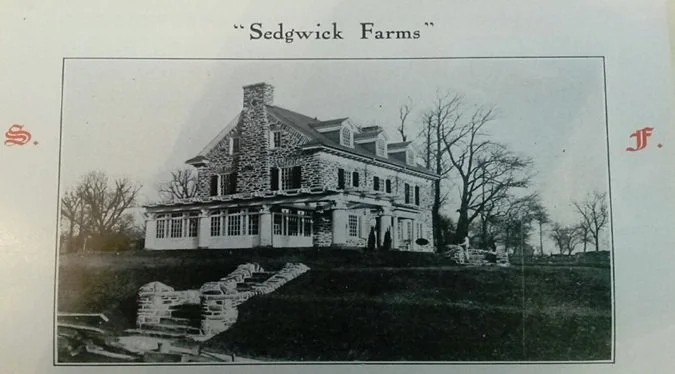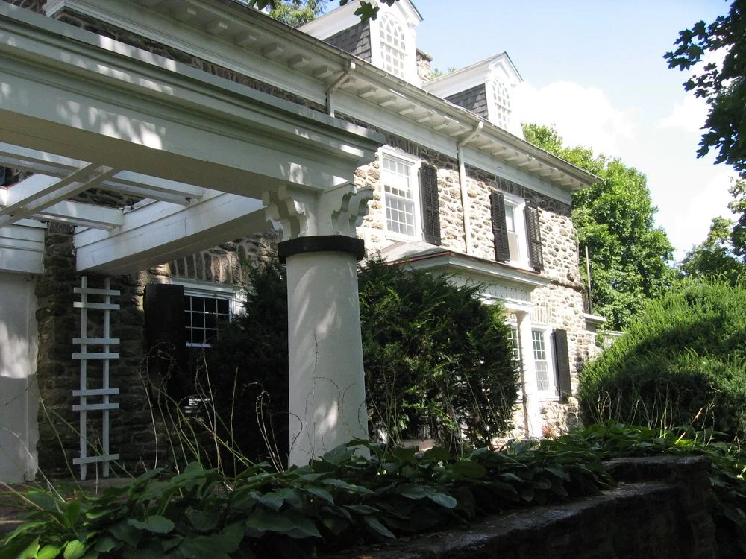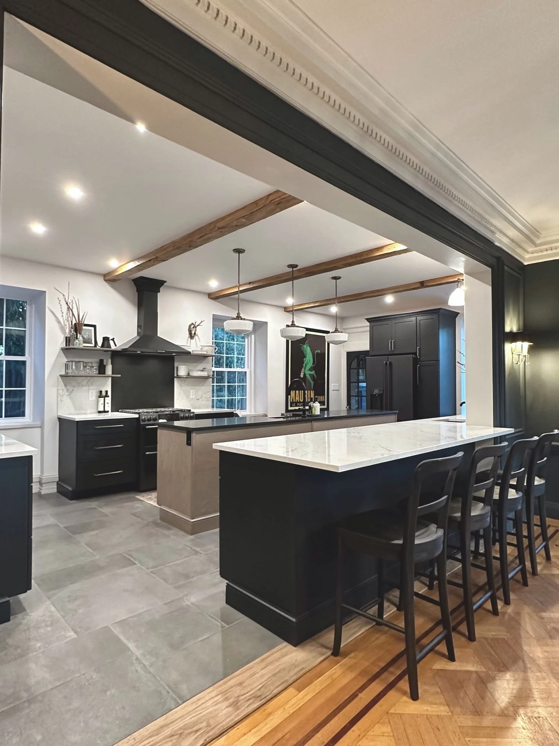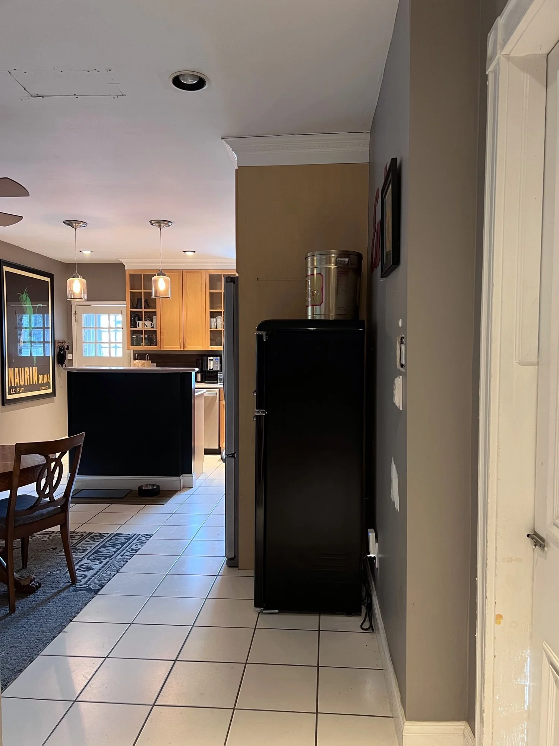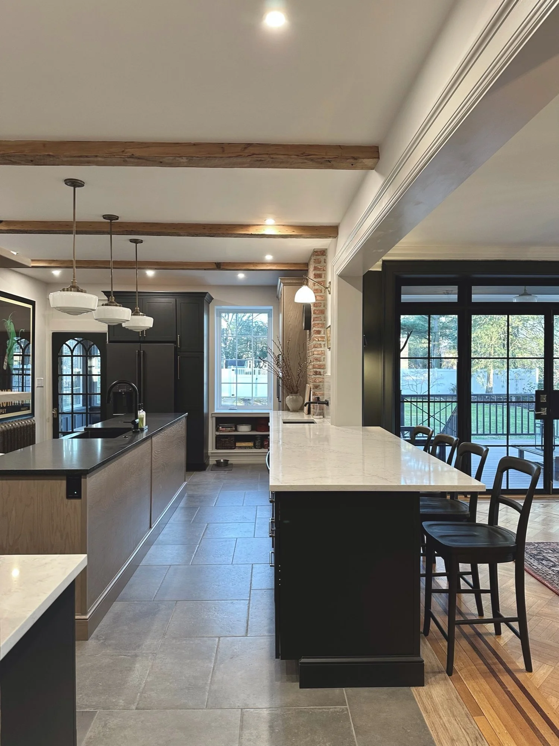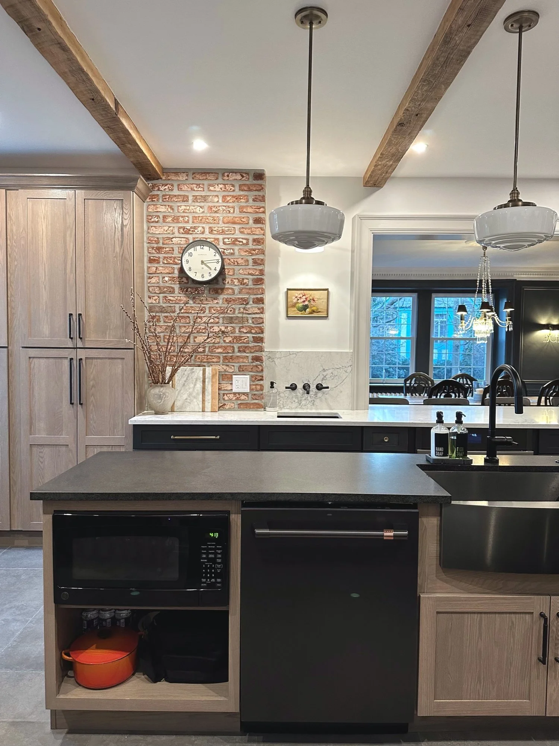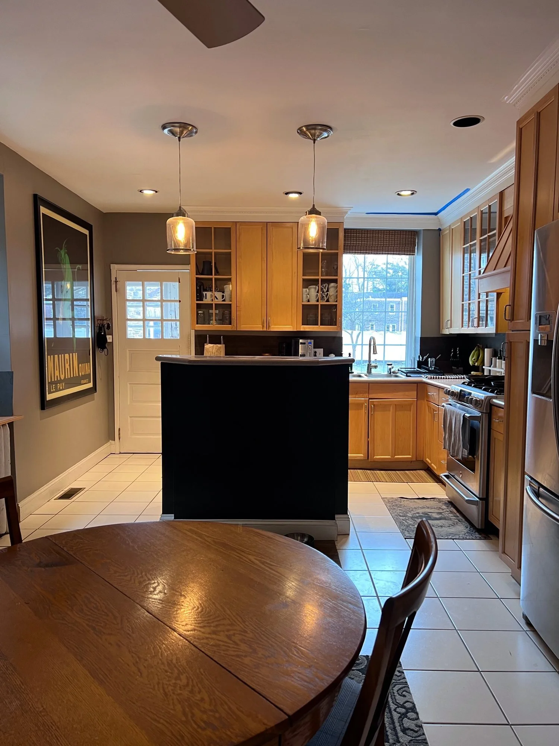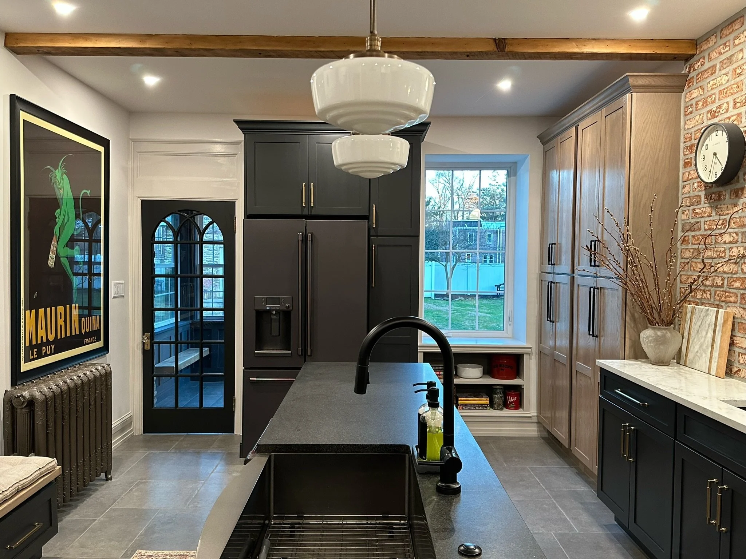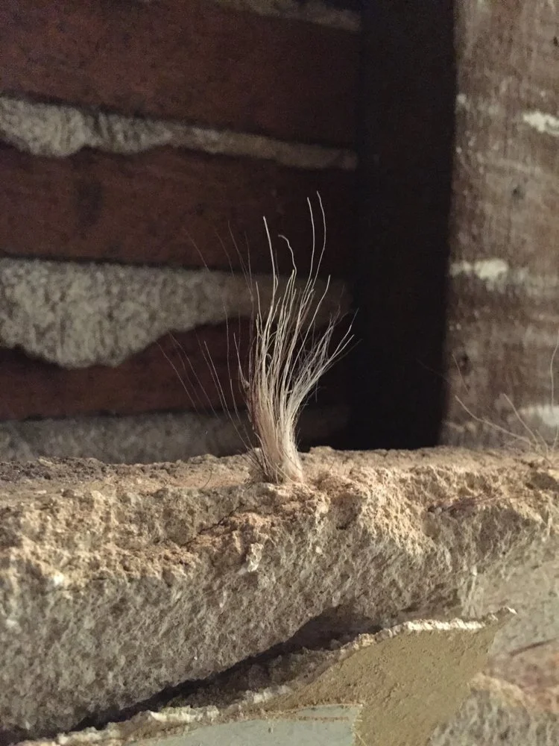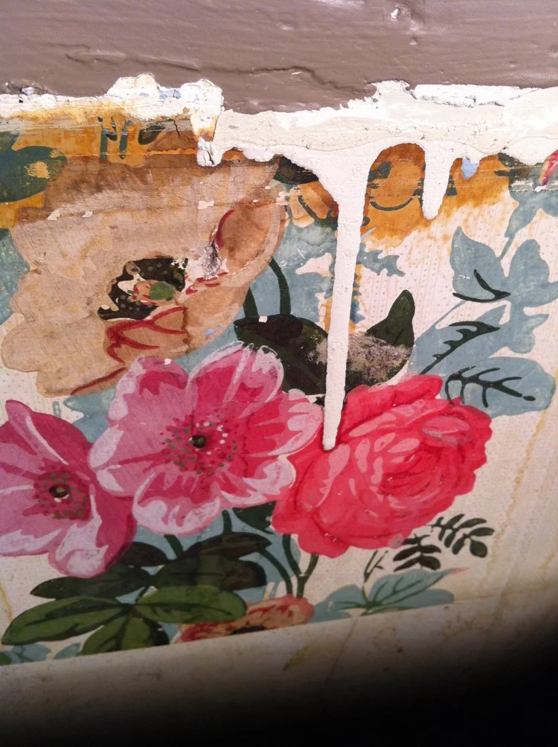
Sedgwick Chronicles
Last updated May 2023
Sedgwick is a colonial revival style home by builder and developer Ashton Tourison. Built in approximately 1909 of Wissahickon Schist, the “Model A” style home is located in what was known as Sedgwick Farms Estate, now part of the Mt Airy section of Philadelphia.
We have spent the last 15+ years remodeling and restoring her. We have some years to go…
History
Tourison’s vision
Our house just beyond the view of the bridge. Photo dated October 25, 1909. From Philadelphia Archives.
In approximately 1904, after 20 years building dozens of houses in what is now called East and West Mt. Airy, and noting the development of the new "Suburban Homes" in West Mt. Airy in a development called "Pelham," Tourison saw the potential to build an equally beautiful neighborhood in the farmlands on the EAST side of what he called "The City's Main Road to the Country," otherwise known as Germantown Avenue. To that end, he purchased 125 acres between Chew and Stenton, from E. Mt. Pleasant Ave to Gorgas Lane, and advertised his plan for Sedgwick Farms as "stone-built homes, planned on an architectural idea that makes each different from the other, yet in perfect harmony with all."
Along with creating timeless beauty, he provided "practical houses" embracing core values of space, air, light, comfort and good taste. He claimed that after 50 years as a developer, he has learned that these qualities are "what a man wants in a home." Tourison also recognized the human need to have a home distinct from his neighbor's, and therefore had his architect son Bart create a variety of designs, mostly in the form of Tudor Revival, Neo-Georgian, Victorian and Colonial Revival.
- Take a tour of Tourison by Elise Rivers, Esq., M.Ac
The house as it appeared as a model home in the Sedgwick Farms brochure 1910.
The exterior
The front of the house was barely visible through the overgrown yews. And while the exterior seemed to be in decent shape as we spent time in the house and started cutting back those yews, we’d soon realized that not all was as it seems. Crumbling steps and poorly repaired rotting wood would be the first indicators of what was to come. Over the years we made some tough decisions to remove certain things, such as the pergola, that were beyond saving. The “modernized” sunporch, or “the white box” as we called it (a sad update to what was once a beautiful glassed in sun room) was an easy one, it had to go. Turns out it was leaking, rotting and full of mold. We will be leaving it an open porch and hope to have it finished sometime in 2024. We still have a ways to go on the remodel of the front porch, we are salvaging and reusing what we can save. Unfortunately the leaded glass around the front door was beyond salvage, and cost prohibitive to recreate. Instead we have updated with restoration glass and are happy with the compromise. The amount of work still needed to the exterior is a list too long for this write-up and we have much to do still.
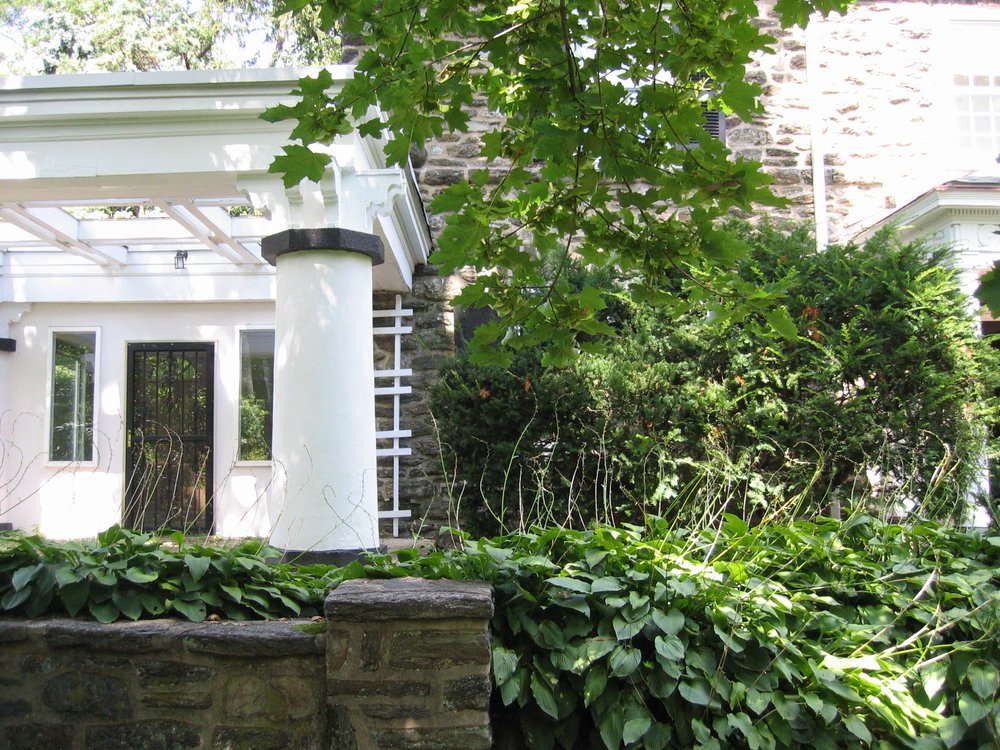
Before - Behind the yew is the living room windows
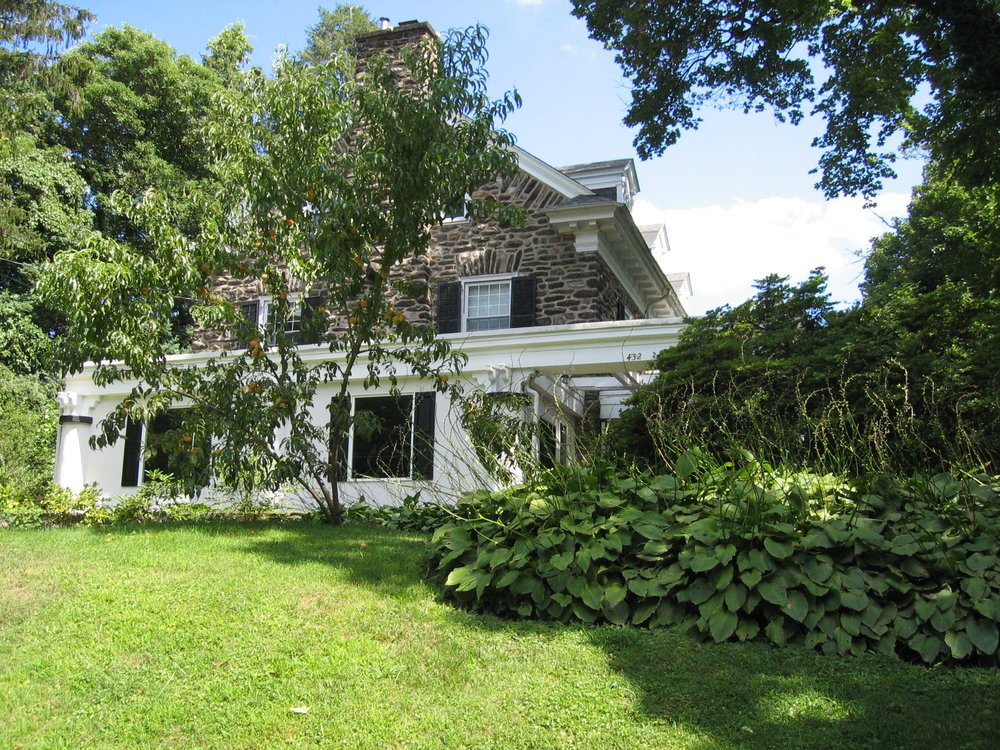
Before - The original glass sunporch was long gone. Replaced but a white stucco box.

Before - Under the yew in the middle was a large decorative rock with a sundial set into it

During - The yews have long since been removed and the deteriorating front porch is being addressed
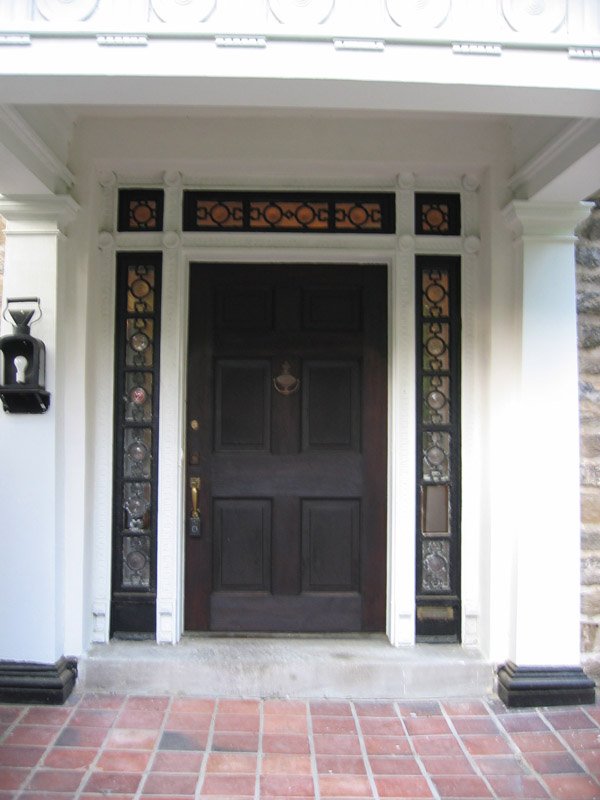
Before - Typical of Tourison's houses red clay pavers were on the porch and sunroom floor. Unfortunately most were cracked and in poor condition. Any that we could salvage were donated to a local architectural salvage company.

During - Dressed up a bit until we could address the broken tiles and rotting columns

Before - One of the better panes of leaded glass surrounding the front door. Most were broken, missing and beyond salvage. Complete restoration of the glass was cost prohibitive.
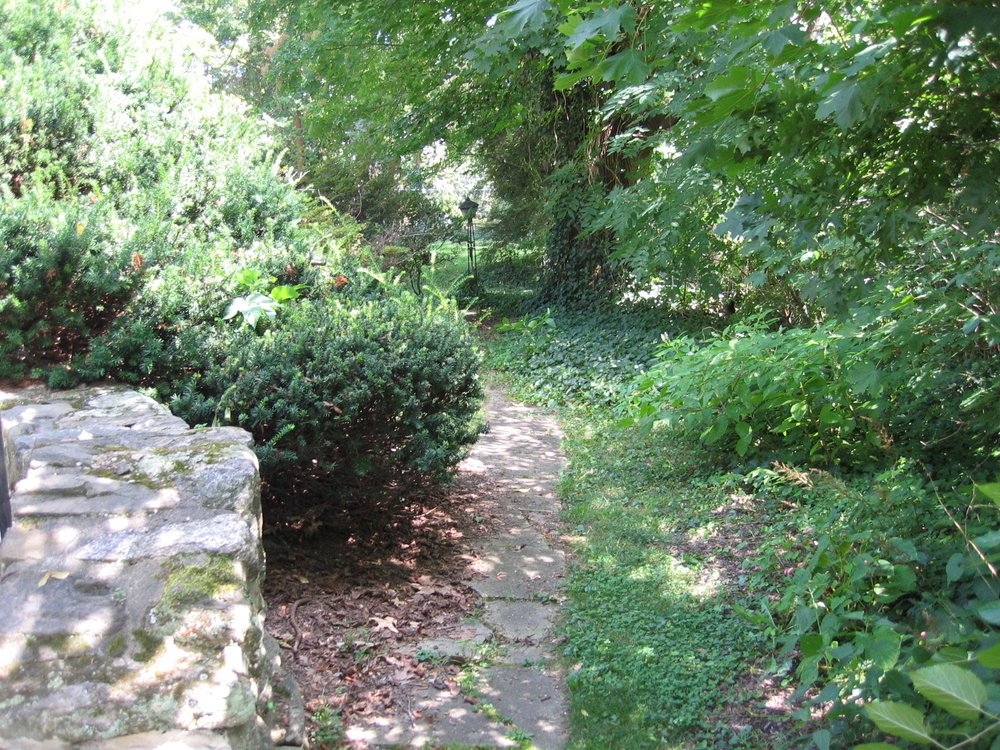
Before - Cracked walkways and overgrown yews

Before - Much of the front of the house was overgrown
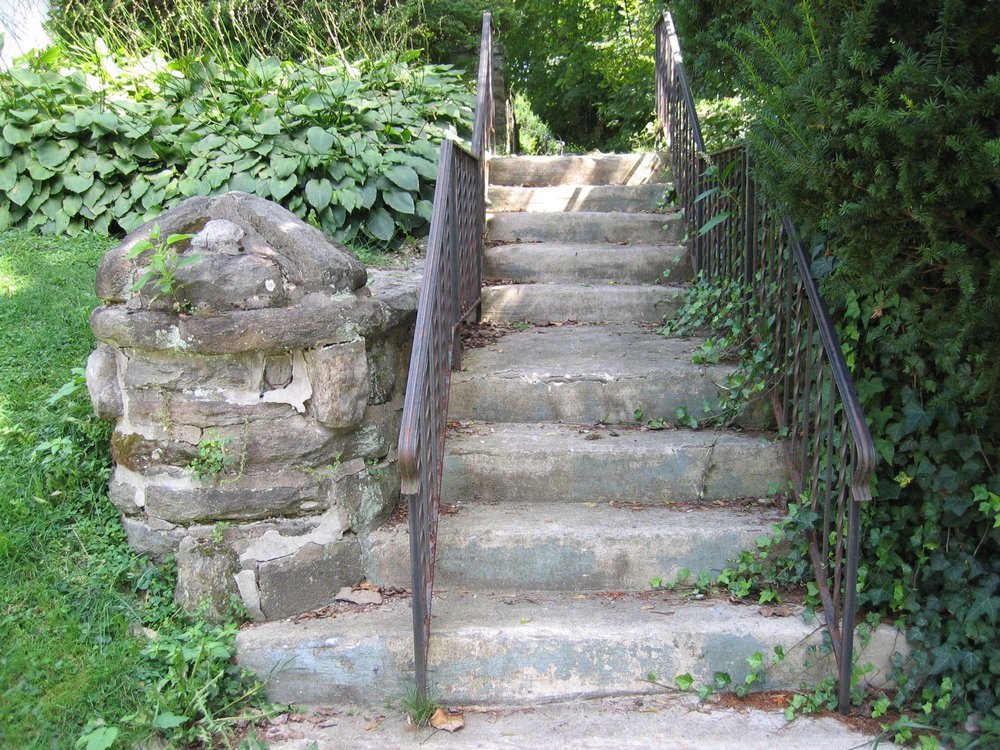
Before - The front steps were covered over in cement and the pillar was crumbling
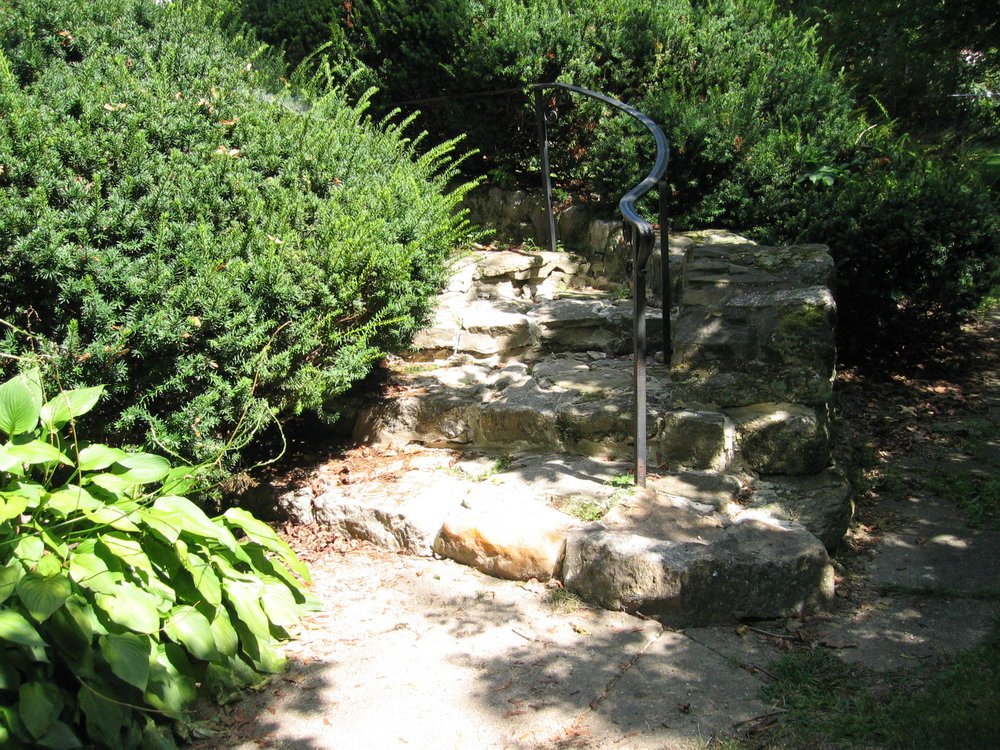
Before - The original stone steps were made from large (almost) flat stones. Many were crumbling and in poor condition. Definitely were not fun to walk up.
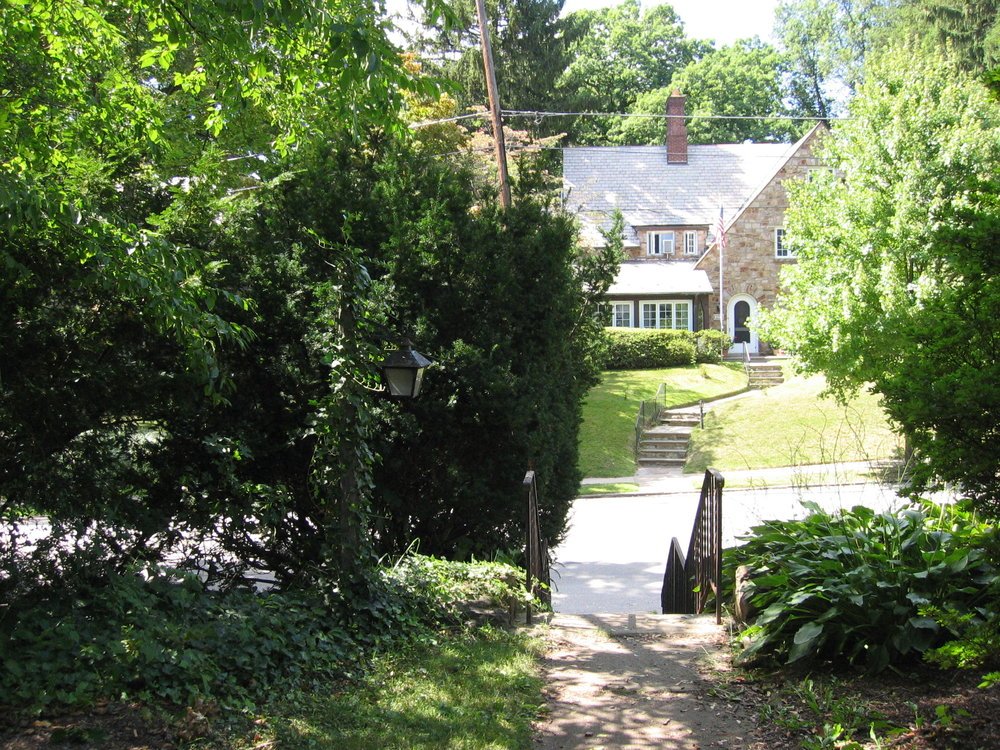
Before - To view toward Sedgwick Street
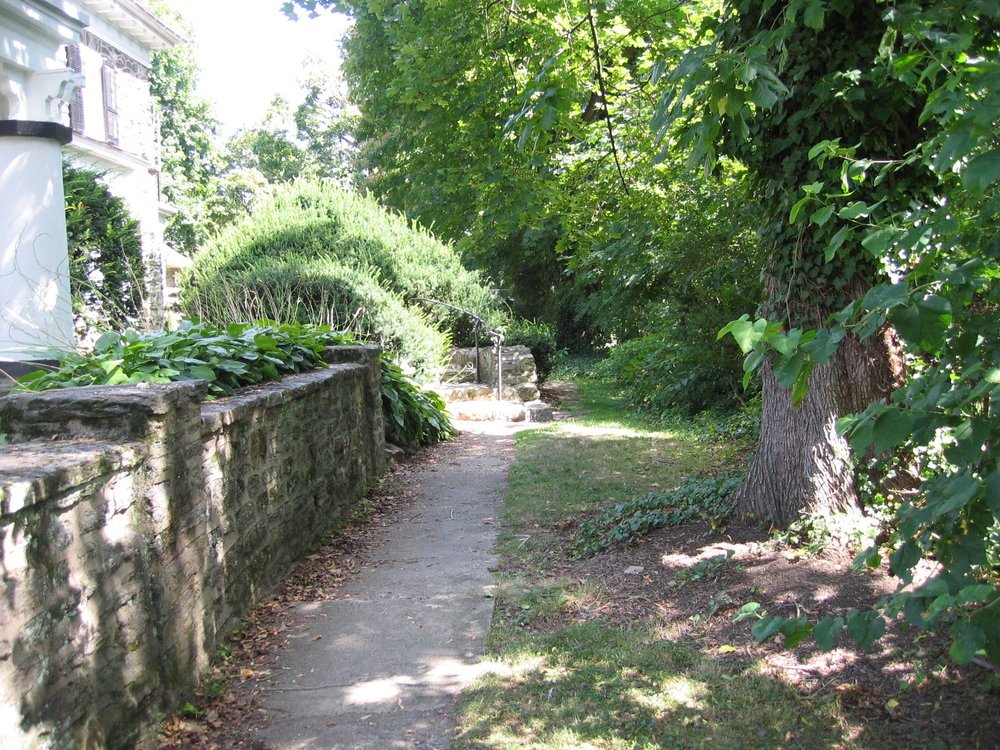
Before - The walkway was broken concrete

After - New concrete walkway and no yews provide a safe path and clear view to the house
The kitchen
The kitchen was a mess. A dysfunctional layout, broken cabinets, lack of light and freezing cold in the winter meant it was in desperate need of a redo. Fourteen years after purchasing the house we finally have a new beautiful and functional kitchen.
The remodel faced several challenges. First, the existing floor had been leveled by the previous owners using concrete. Measuring around two inches thick in places, the task of removing the old tile floor and concrete was a huge undertaking. Second, the kitchen is at the back of the house and lacked natural light, despite it’s three windows. Thirdly, we knew we had some bad floor joists that would need replacing. Turns out those bad joists were down close to three inches.
Typically I have handled the majority of design and layout decisions for most previous projects and we had a rough layout in mind as well as we knew what we wanted aesthetically. In this case we decided to work with a local kitchen design firm. By local I mean they are our neighbor. It was nerve racking to turn design control over to someone else but trusted in the process. They brought some new ways of laying out the space we didn’t think of and we are glad we decided to try that route. We decided to sacrifice a portion of the dining room wall to allow as much natural light into the room as possible. It was a tough decision as there were a lot of architectural detail that would be lost. But it was the best way to make the kitchen less gloomy. We now have a semi-open space that gives us great connection to the dining room and lots of that natural light we were looking for.
Aside from some doors nothing else in the existing kitchen was original. We salvaged the doors and two made their way back into the new kitchen, including the original swinging door that lead into the dining room. Another original door, found stored in the garage when we moved in, was repurposed to become the new door to the mudroom.
The beams were salvaged from an area at the end of the dining room that had to come down. Their long lengths were just perfect to span the new kitchen.
Paint: Walls - Salt by farrow & Ball. Trim - Cornforth White by Barrow & Ball
Cabinets - Soot and Clay on Oak from Airy Kitchens
Countertops - Karis from LG (Viatera Quartz) + Honed Absolute Black Granite
Appliances - Cafe
Lighting - Olde Brick Lighting
Flooring - Avalon Flooring
After - View from dining room
Before - The existing kitchen had an 8" bump out built along the dining room wall. It blocked the sightline of the kitchen and made it feel dark.
After - New sight lines open up the space and let in the light
Before
After
Before - The old island sat awkwardly sideways and was done at a height of 46", exceeding even bar hight counters. Only good for anyone over 6' tall I guess.
After - New island in a standard countertop height. The door to the mudroom was found stored in the garage when we moved in. Not sure where in the house it came from but we are happy to have been able to use it here.
The living room
The living room was a very dark and slightly depressing space. While we hated to paint the trim we made the decision to paint the majority of the trim white in the room. It took three days to primer and paint everything. There was a coating a soot from the fireplace and the old stain kept bleeding through the primer. Regrettably we couldn’t salvage the Moravian tile around the fireplace as it had been many layers of paint and damage over the years. We hope to someday get the fireplace in working condition, but that is in the nice to have column for now. We recently learned that there was a mural in this room above the fireplace (and possibly all around the room) that has long since been lost.

Before - Behind the yew is the living room windows

Before - The original glass sunporch was long gone. Replaced but a white stucco box.

Before - Under the yew in the middle was a large decorative rock with a sundial set into it

During - The yews have long since been removed and the deteriorating front porch is being addressed

Before - Typical of Tourison's houses red clay pavers were on the porch and sunroom floor. Unfortunately most were cracked and in poor condition. Any that we could salvage were donated to a local architectural salvage company.

During - Dressed up a bit until we could address the broken tiles and rotting columns

Before - One of the better panes of leaded glass surrounding the front door. Most were broken, missing and beyond salvage. Complete restoration of the glass was cost prohibitive.

Before - Cracked walkways and overgrown yews

Before - Much of the front of the house was overgrown

Before - The front steps were covered over in cement and the pillar was crumbling

Before - The original stone steps were made from large (almost) flat stones. Many were crumbling and in poor condition. Definitely were not fun to walk up.

Before - To view toward Sedgwick Street

Before - The walkway was broken concrete

After - New concrete walkway and no yews provide a safe path and clear view to the house
The dining room
The dining room has received mostly cosmetic work to date. We have some work to do in the future to repair some areas that were damaged over the years. From what we can tell it seems a last minute change may have been made to the end of the room where the bump-out is. The basement shows signs that a fireplace was originally intended, instead the room was extended out over a crawlspace and french doors were installed. It was left to leak at some point leaving it in bad condition and will require extensive work in the future.
Paint: Flint by Benjamin Moore

Before - Behind the yew is the living room windows

Before - The original glass sunporch was long gone. Replaced but a white stucco box.

Before - Under the yew in the middle was a large decorative rock with a sundial set into it

During - The yews have long since been removed and the deteriorating front porch is being addressed

Before - Typical of Tourison's houses red clay pavers were on the porch and sunroom floor. Unfortunately most were cracked and in poor condition. Any that we could salvage were donated to a local architectural salvage company.

During - Dressed up a bit until we could address the broken tiles and rotting columns

Before - One of the better panes of leaded glass surrounding the front door. Most were broken, missing and beyond salvage. Complete restoration of the glass was cost prohibitive.

Before - Cracked walkways and overgrown yews

Before - Much of the front of the house was overgrown

Before - The front steps were covered over in cement and the pillar was crumbling

Before - The original stone steps were made from large (almost) flat stones. Many were crumbling and in poor condition. Definitely were not fun to walk up.

Before - To view toward Sedgwick Street

Before - The walkway was broken concrete

After - New concrete walkway and no yews provide a safe path and clear view to the house
The powder room
The tiny little bathroom under the stairs was a little underwhelming. A remodel uncovered alot of previous rot and damage to the floor joists and a poor attempt at repair. Repairs were made to the floor joist, new tile and heated floor, fixtures. Exposing the ceiling (which actually exposed the staircase) gave the room extra height and allows a peek into the underlying structure often not seen by most people.
Countertop - Salvaged marble slab from Philadelphia Salvage
Wallpaper - Graham & Brown Vintage Flock in Black

Before - Behind the yew is the living room windows

Before - The original glass sunporch was long gone. Replaced but a white stucco box.

Before - Under the yew in the middle was a large decorative rock with a sundial set into it

During - The yews have long since been removed and the deteriorating front porch is being addressed

Before - Typical of Tourison's houses red clay pavers were on the porch and sunroom floor. Unfortunately most were cracked and in poor condition. Any that we could salvage were donated to a local architectural salvage company.

During - Dressed up a bit until we could address the broken tiles and rotting columns

Before - One of the better panes of leaded glass surrounding the front door. Most were broken, missing and beyond salvage. Complete restoration of the glass was cost prohibitive.

Before - Cracked walkways and overgrown yews

Before - Much of the front of the house was overgrown

Before - The front steps were covered over in cement and the pillar was crumbling

Before - The original stone steps were made from large (almost) flat stones. Many were crumbling and in poor condition. Definitely were not fun to walk up.

Before - To view toward Sedgwick Street

Before - The walkway was broken concrete

After - New concrete walkway and no yews provide a safe path and clear view to the house
The entry and stairs
Probably one of the things that sold on us on this house was the amazing stairs and all the original details. Despite the clear lack of care and poorly done updates the house had suffered over the years the details remained, most if in good shape. We removed the back stairs and in their place there is a closet on the 2nd floor landing and a coat closet on the first floor (something that was painfully lacking). We are still in the process and restoring the woodwork around the palladian window.
Paint - Graphite by Benjamin Moore (accent walls), French Grey by Sherwin Williams

Before - Behind the yew is the living room windows

Before - The original glass sunporch was long gone. Replaced but a white stucco box.

Before - Under the yew in the middle was a large decorative rock with a sundial set into it

During - The yews have long since been removed and the deteriorating front porch is being addressed

Before - Typical of Tourison's houses red clay pavers were on the porch and sunroom floor. Unfortunately most were cracked and in poor condition. Any that we could salvage were donated to a local architectural salvage company.

During - Dressed up a bit until we could address the broken tiles and rotting columns

Before - One of the better panes of leaded glass surrounding the front door. Most were broken, missing and beyond salvage. Complete restoration of the glass was cost prohibitive.

Before - Cracked walkways and overgrown yews

Before - Much of the front of the house was overgrown

Before - The front steps were covered over in cement and the pillar was crumbling

Before - The original stone steps were made from large (almost) flat stones. Many were crumbling and in poor condition. Definitely were not fun to walk up.

Before - To view toward Sedgwick Street

Before - The walkway was broken concrete

After - New concrete walkway and no yews provide a safe path and clear view to the house
The primary bedroom and ensuite
In the primary bedroom the carpeting was removed and the original wood floors were refinished. The ceiling was torn down, all new wiring and recessed lighting was installed. The radiators were in terrible shape, dirty and layered in paint. We sandblasted, repainted and re-installed. The fireplace mantle that was not original to the house was is poor condition and was replaced with a new one that aligned a little closer to the mantle on the third floor. Dividing the primary bedroom from what was the dressing were pocket doors, the decision was made to remove them to install a single french door to provide better layout to the new ensuite bath (and a quieter door).
Paint (Bedroom) - Chelsea Grey by Benjamin Moore
Paint (Bathroom) - Paper White by Benjamin Moore

Before - Behind the yew is the living room windows

Before - The original glass sunporch was long gone. Replaced but a white stucco box.

Before - Under the yew in the middle was a large decorative rock with a sundial set into it

During - The yews have long since been removed and the deteriorating front porch is being addressed

Before - Typical of Tourison's houses red clay pavers were on the porch and sunroom floor. Unfortunately most were cracked and in poor condition. Any that we could salvage were donated to a local architectural salvage company.

During - Dressed up a bit until we could address the broken tiles and rotting columns

Before - One of the better panes of leaded glass surrounding the front door. Most were broken, missing and beyond salvage. Complete restoration of the glass was cost prohibitive.

Before - Cracked walkways and overgrown yews

Before - Much of the front of the house was overgrown

Before - The front steps were covered over in cement and the pillar was crumbling

Before - The original stone steps were made from large (almost) flat stones. Many were crumbling and in poor condition. Definitely were not fun to walk up.

Before - To view toward Sedgwick Street

Before - The walkway was broken concrete

After - New concrete walkway and no yews provide a safe path and clear view to the house
The 2nd floor guest bath
With the original bathroom long gone, replaced by builder grade everything, the hall bath was taken down to the studs. Reconfiguring the back stairs and a large space behind where the sink was allowed for the laundry to be relocated here and still have room for a linen closet. Reclaimed lath from the bathroom walls now cover the wall behind the toilet and the side of the new bath tub. Original mouldings were salvage and placed back into the room. A vintage sewing machine base topped with pieces of the floor joists salvaged from another area of the house create a base for the new sink.

Before - Behind the yew is the living room windows

Before - The original glass sunporch was long gone. Replaced but a white stucco box.

Before - Under the yew in the middle was a large decorative rock with a sundial set into it

During - The yews have long since been removed and the deteriorating front porch is being addressed

Before - Typical of Tourison's houses red clay pavers were on the porch and sunroom floor. Unfortunately most were cracked and in poor condition. Any that we could salvage were donated to a local architectural salvage company.

During - Dressed up a bit until we could address the broken tiles and rotting columns

Before - One of the better panes of leaded glass surrounding the front door. Most were broken, missing and beyond salvage. Complete restoration of the glass was cost prohibitive.

Before - Cracked walkways and overgrown yews

Before - Much of the front of the house was overgrown

Before - The front steps were covered over in cement and the pillar was crumbling

Before - The original stone steps were made from large (almost) flat stones. Many were crumbling and in poor condition. Definitely were not fun to walk up.

Before - To view toward Sedgwick Street

Before - The walkway was broken concrete

After - New concrete walkway and no yews provide a safe path and clear view to the house
The 3rd floor
The third floor retained some of it’s original tile, tub and sink. While we did manage to save alot of the original tile, it was not enough to reuse it. Much of it was cracked and missing (replaced by cheap square tiles that didn’t match). After gutting the room and seeing the ceiling height gained in the dormer area we decided to leave that exposed. We added the beams, made from the long leaf yellow pine we were able to salvage from the front pergola. Luckily the sink was in very good condition and was able to be reused, the tub will require a reglazing, but was in overall solid shape. The doorway to the bedroom was moved back into what was a very small “hallway” allowing the linen closet to be incorporated into the bathroom.
Wallpaper - Graham & Brown Vintage Flock in White

Before - Behind the yew is the living room windows

Before - The original glass sunporch was long gone. Replaced but a white stucco box.

Before - Under the yew in the middle was a large decorative rock with a sundial set into it

During - The yews have long since been removed and the deteriorating front porch is being addressed

Before - Typical of Tourison's houses red clay pavers were on the porch and sunroom floor. Unfortunately most were cracked and in poor condition. Any that we could salvage were donated to a local architectural salvage company.

During - Dressed up a bit until we could address the broken tiles and rotting columns

Before - One of the better panes of leaded glass surrounding the front door. Most were broken, missing and beyond salvage. Complete restoration of the glass was cost prohibitive.

Before - Cracked walkways and overgrown yews

Before - Much of the front of the house was overgrown

Before - The front steps were covered over in cement and the pillar was crumbling

Before - The original stone steps were made from large (almost) flat stones. Many were crumbling and in poor condition. Definitely were not fun to walk up.

Before - To view toward Sedgwick Street

Before - The walkway was broken concrete

After - New concrete walkway and no yews provide a safe path and clear view to the house
Details, buried finds, and photos over the years
Demo and remodel mean discoveries long buried over the years. From wallpaper fragments to the horsehair used to strengthen the plaster, lots of interesting items have been found along the way.
Sometimes when you spend so much time working on a home the things that drew you to the house initially get lost. Inspiration and creativity can be a challenge to maintain through all the dust and constant work. Over the years, the house has provided inspiration to others and has hosted several photoshoots with some beautiful results.

